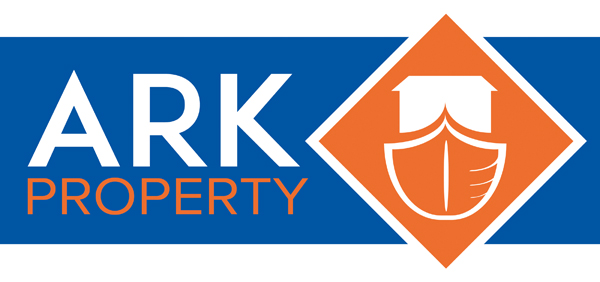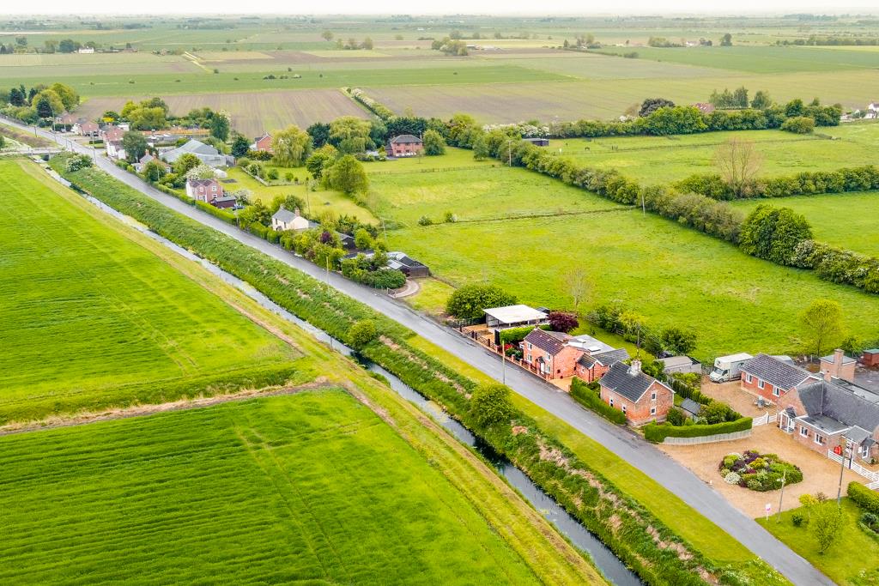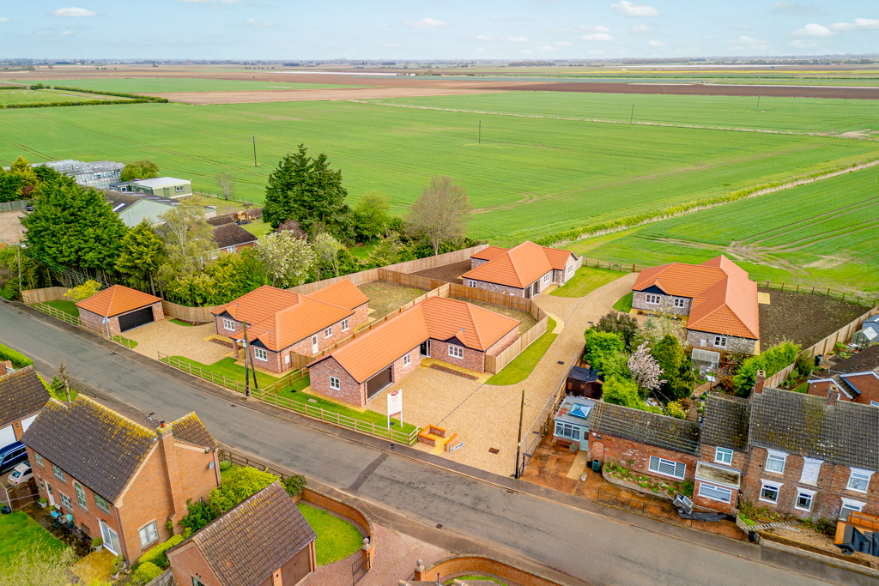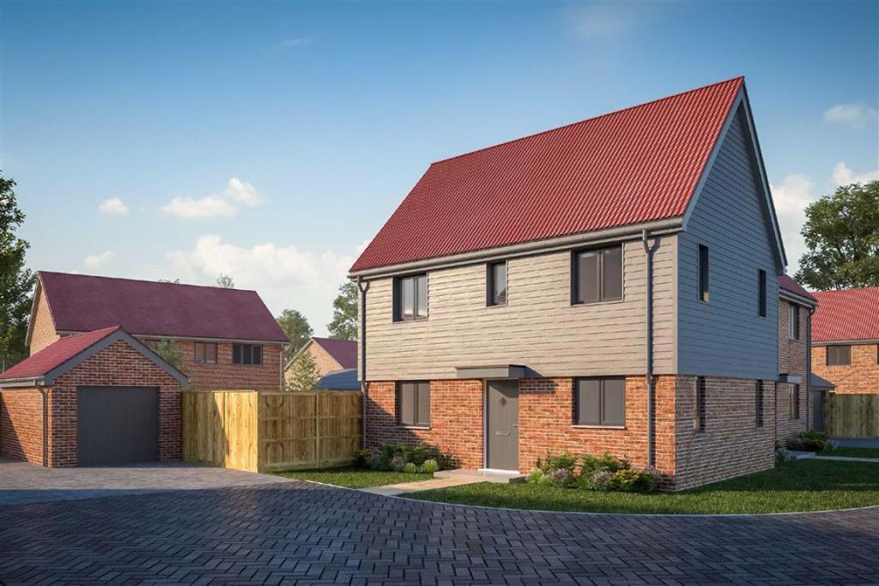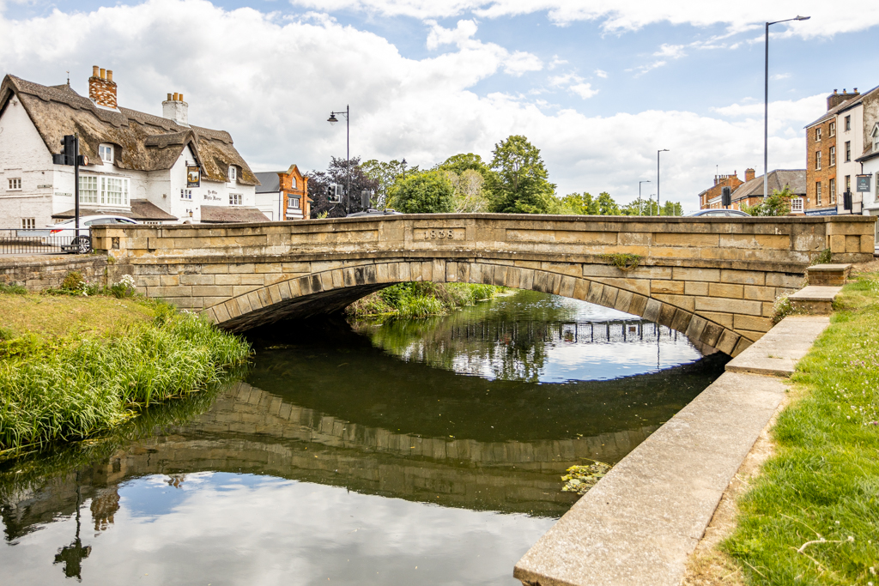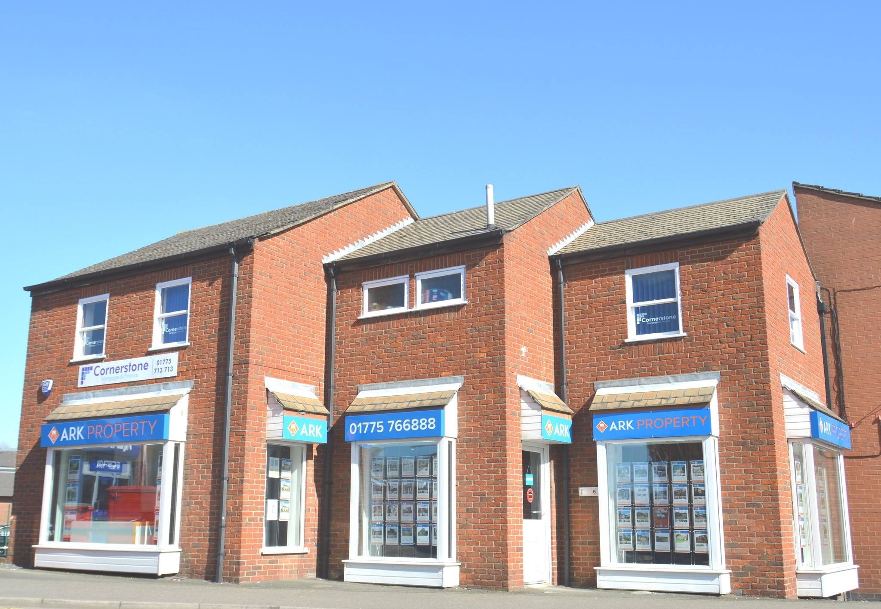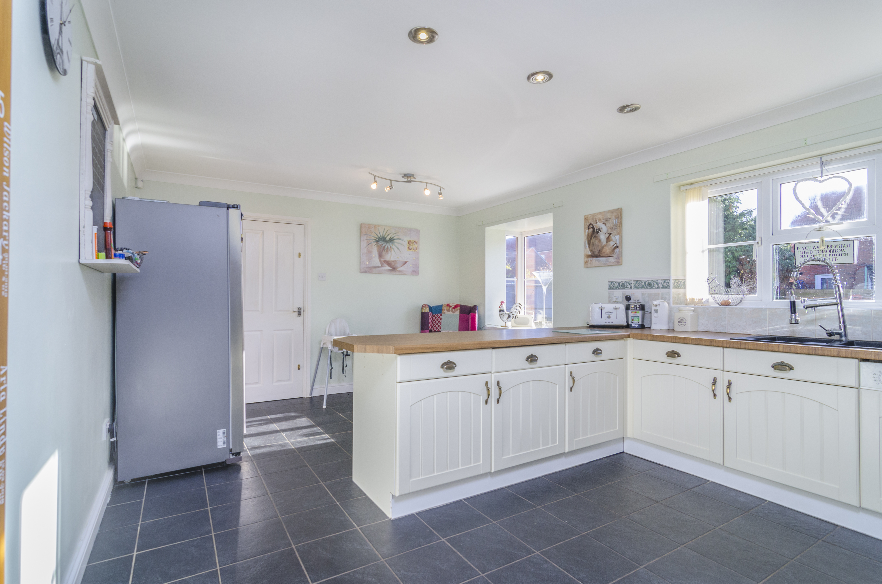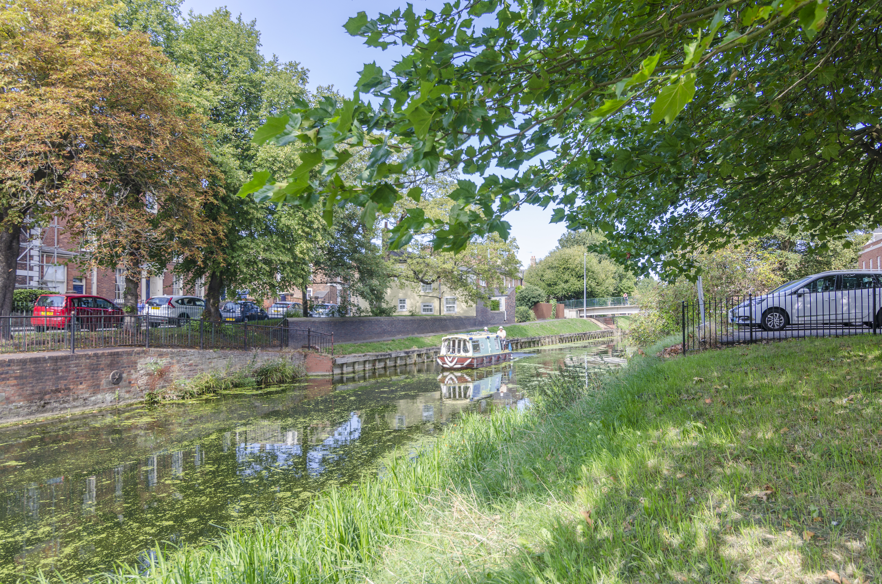4 Bed House - Semi-Detached

High Street, Gosberton
£215,000
This unique and characterful home truly needs to be viewed to be fully appreciated. Offering an unconventional yet highly versatile layout, the property provides generous internal and external space with outstanding potential for a variety of lifestyles.
The ground floor boasts a spacious, free-flowing living area, with a section of the lounge thoughtfully suited as a home office or study space. Upstairs, the property features four well-presented bedrooms and a modern family bathroom.
Outside, the garden has been cleverly divided into several distinct areas, ideal for relaxing, entertaining, or gardening. The property further benefits from useful outbuildings and a garage, adding practicality to its charm.
Homes like this are rarely available — arrange your viewing today to discover everything it has to offer
