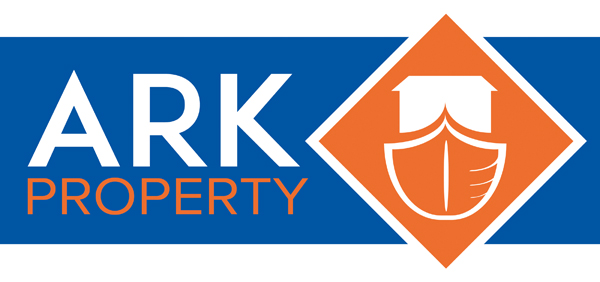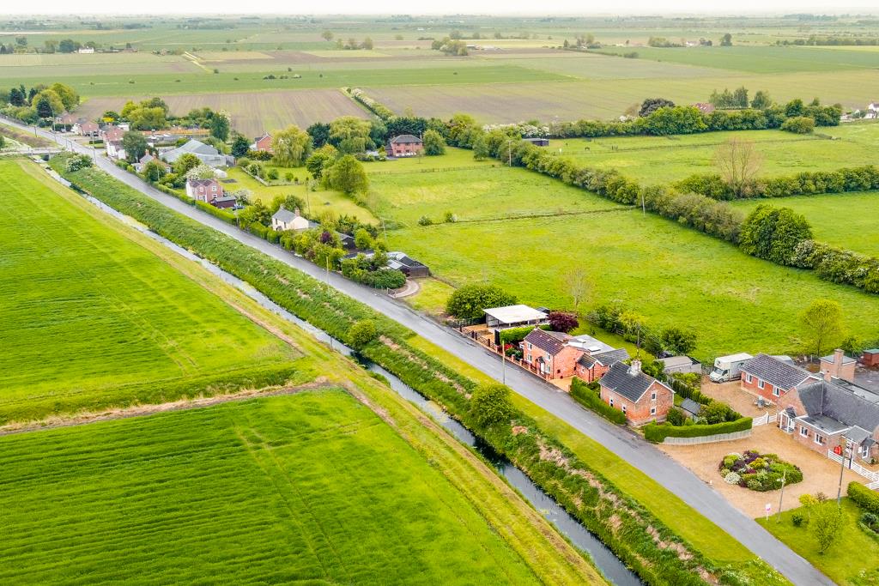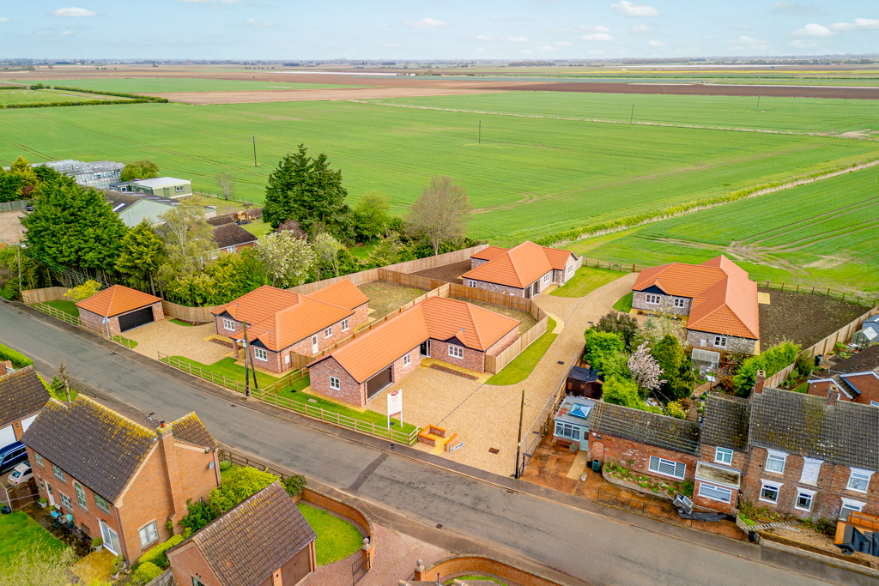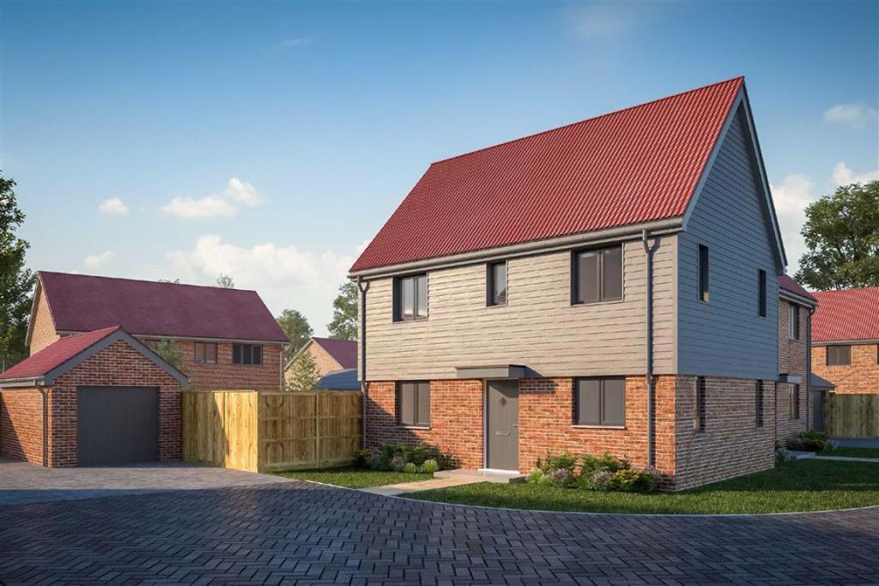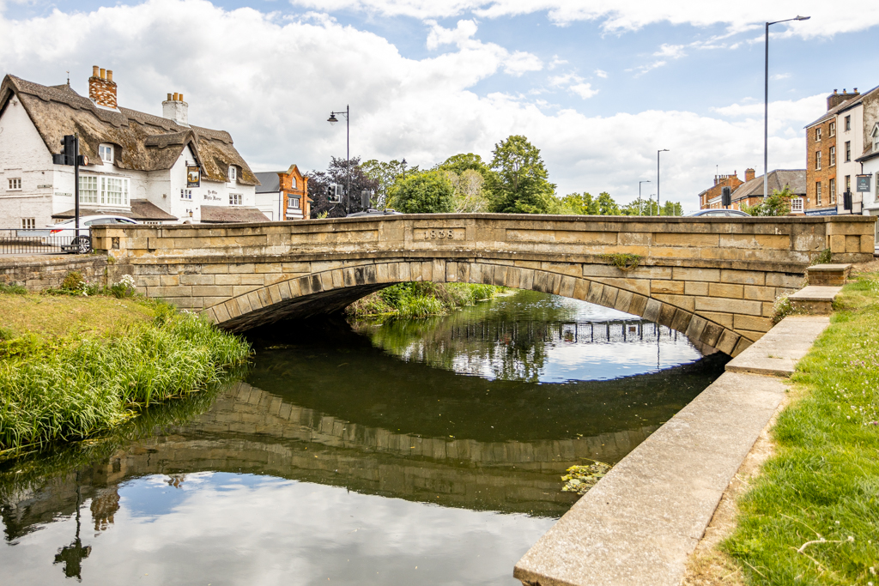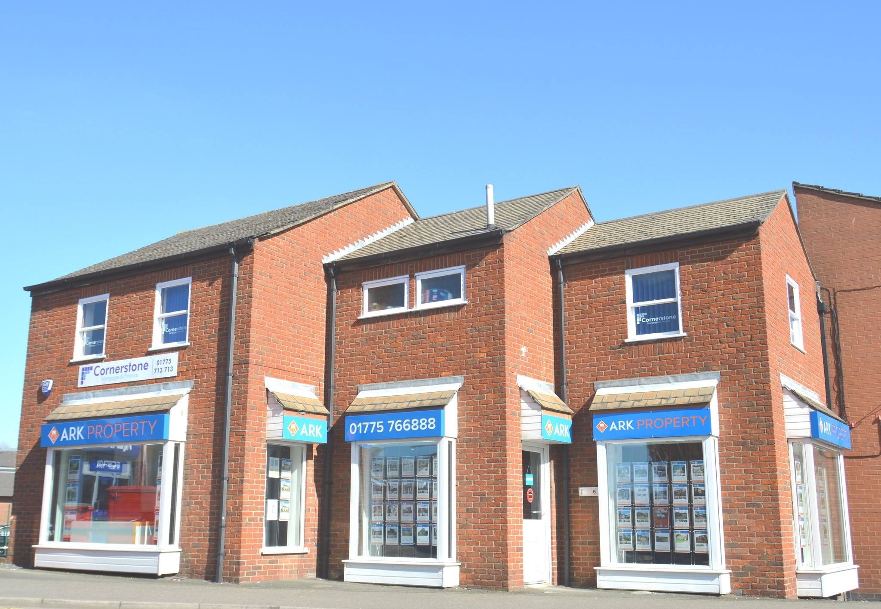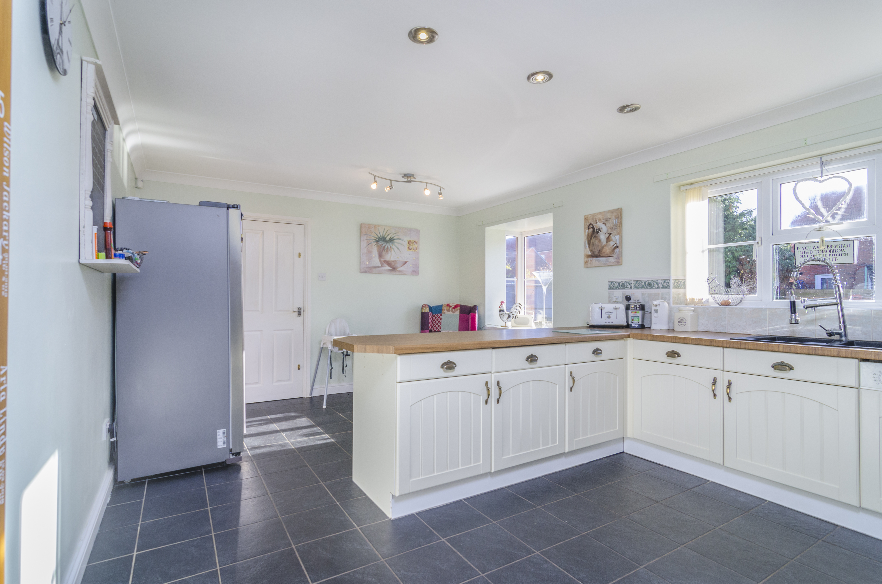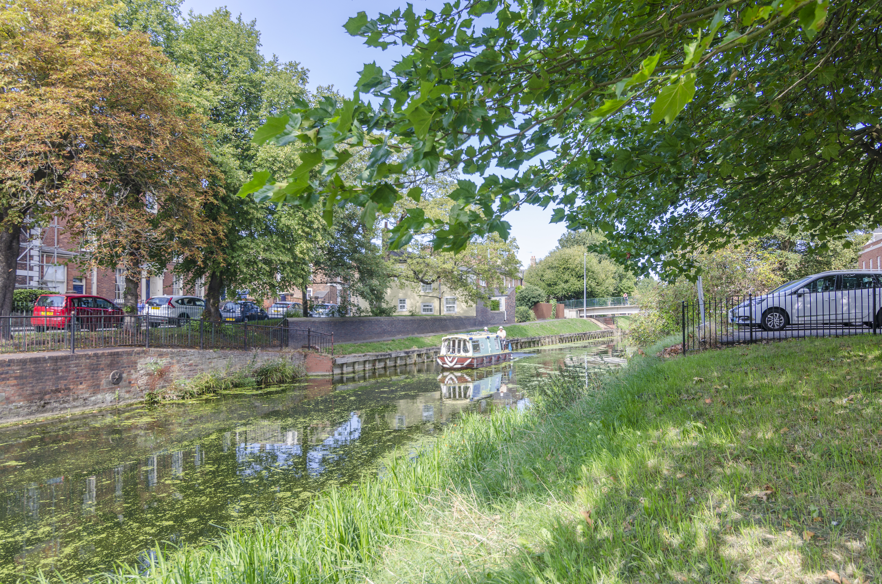The final phase of our development at Glenfields in Surfleet, offers a choice of 3 and 4 bedroomed houses.
All open market plots are freehold and there will be a management charge per property per annum for the maintenance to the green open spaces. The development will also provide 12 affordable homes which form part of planning and consists of shared ownership and rent.
TAKE A LOOK AT SOME OF THE PLOTS AVAILABLE

PLOT 26 ** THE GOLDFINCH*** BRAND NEW FOUR BEDROOM DETACHED HOUSE WITH SINGLE GARAGE **£325,000
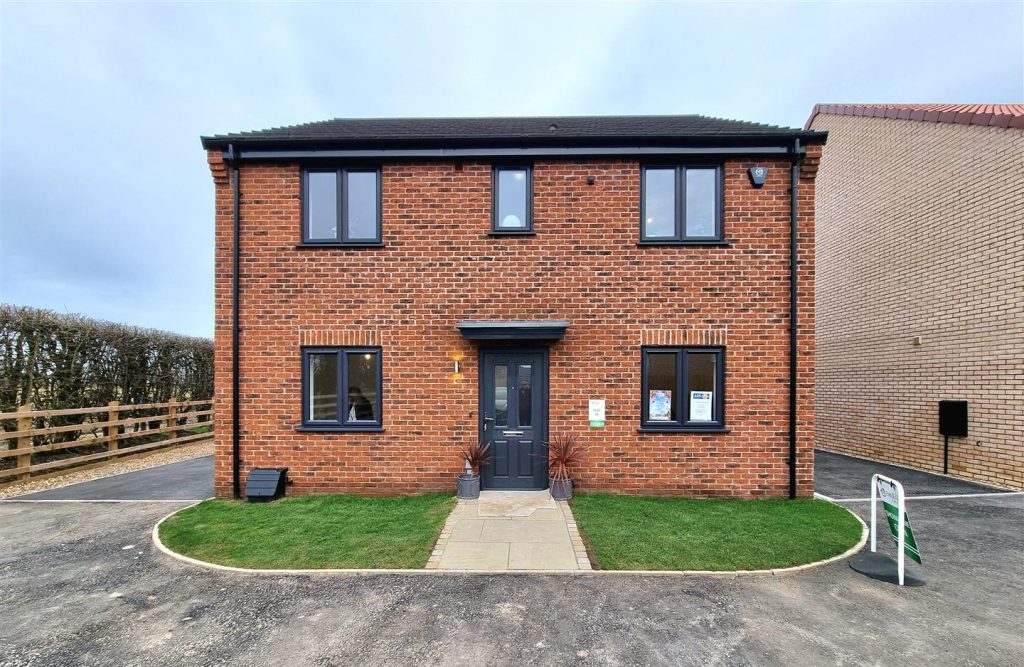
Key features
- THE GOLDFINCH
- FOUR BEDROOM
- SINGLE GARAGE
- UTILITY ROOM
- CLOAKROOM
- UPGRADES INCLUDED
- 10 YEAR LABC WARRANTY
- CALL TO VIEW
Description
The Goldfinch comprises of entrance hallway, lounge, kitchen- diner, study and cloakroom. The first floor offers the principle bedroom with en-suite, three further bedrooms and family bathroom. With detached single garage and fully enclosed rear gardens.
PLOT 58 ** THE GOLDFINCH *** BRAND NEW FOUR BEDROOM DETACHED HOUSE WITH SINGLE GARAGE **£325,000
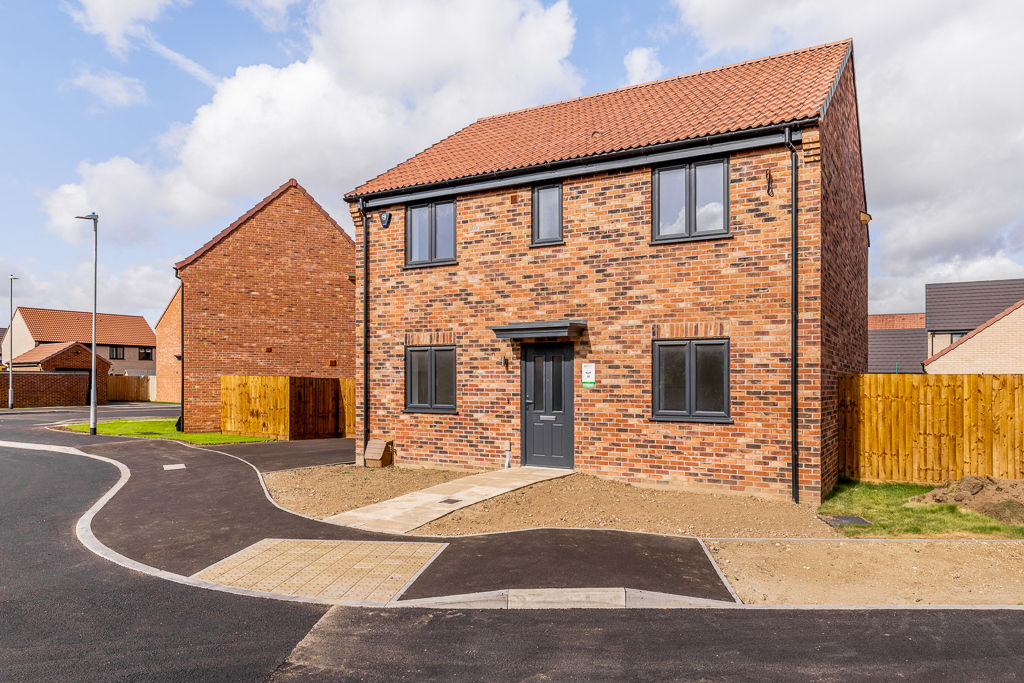
Key features
- THE GOLDFINCH
- FOUR BEDROOM
- SINGLE GARAGE
- UTILITY ROOM
- CLOAKROOM
- UPGRADES INCLUDED
- 10 YEAR LABC WARRANTY
- CALL TO VIEW
Description
The Goldfinch comprises of entrance hallway, lounge, kitchen- diner, study and cloakroom. The first floor offers the principle bedroom with en-suite, three further bedrooms and family bathroom. With detached single garage and fully enclosed rear gardens.
PLOT 46 **** THE MALLARD*** BRAND NEW FOUR BEDROOM DETACHED HOUSE WITH DOUBLE GARAGE **£450,000
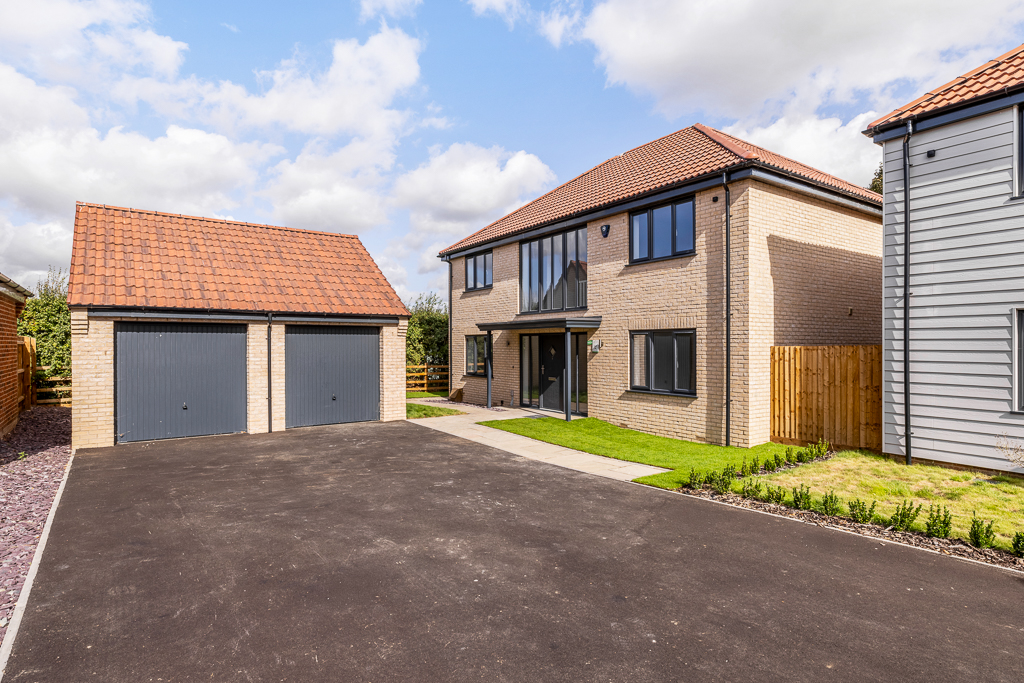
Key features
- THE MALLARD
- FOUR BEDROOM
- DOUBLE GARAGE
- UTILITY ROOM
- CLOAKROOM
- UPGRADES INCLUDED
- 10 YEAR LABC WARRANTY
- CALL TO VIEW
Description
Plot 46 *** The Mallard a stunning new build detached house that offers a perfect blend of modern living and countryside charm. The distinctive design of this house featuring full height windows, sets it apart from the rest, making it a unique find in the sought-after village of Surfleet. Ideal for a growing family, this property features an open-plan kitchen, snug and dining area—perfect for entertaining guests and enjoying family meals together. And you'll find a versatile dining room that can also serve as a study, along with a separate utility room. Upstairs, there are four spacious bedrooms, including a master suite with an en-suite bathroom and dressing area, plus a family bathroom. Outside there is a large enclosed rear garden, with driveway and double garage to the front.
PLOT 49 ** THE SWIFT*** BRAND NEW THREE BEDROOM SEMI -DETACHED HOUSE **£200,000
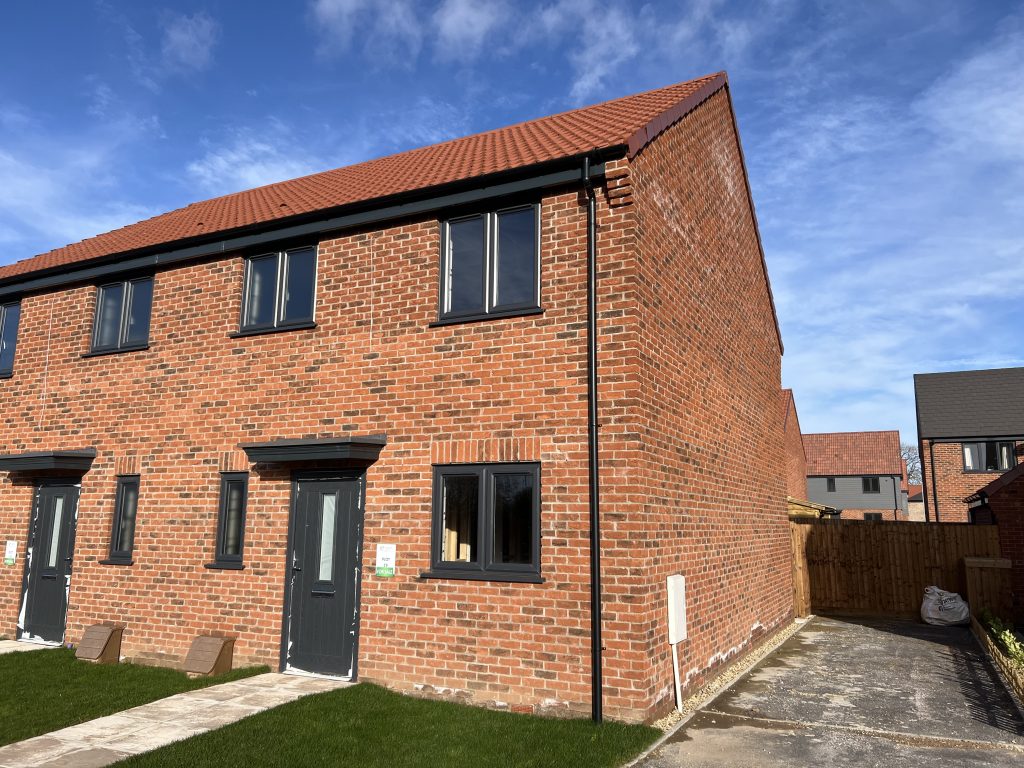
Key features
- THE SWIFT
- THREE BEDROOM
- LOUNGE DINER
- CLOAKROOM
- TWO ALLOCATED PARKING SPACES
- 10 YEAR LABC WARRANTY
- CALL TO VIEW
Description
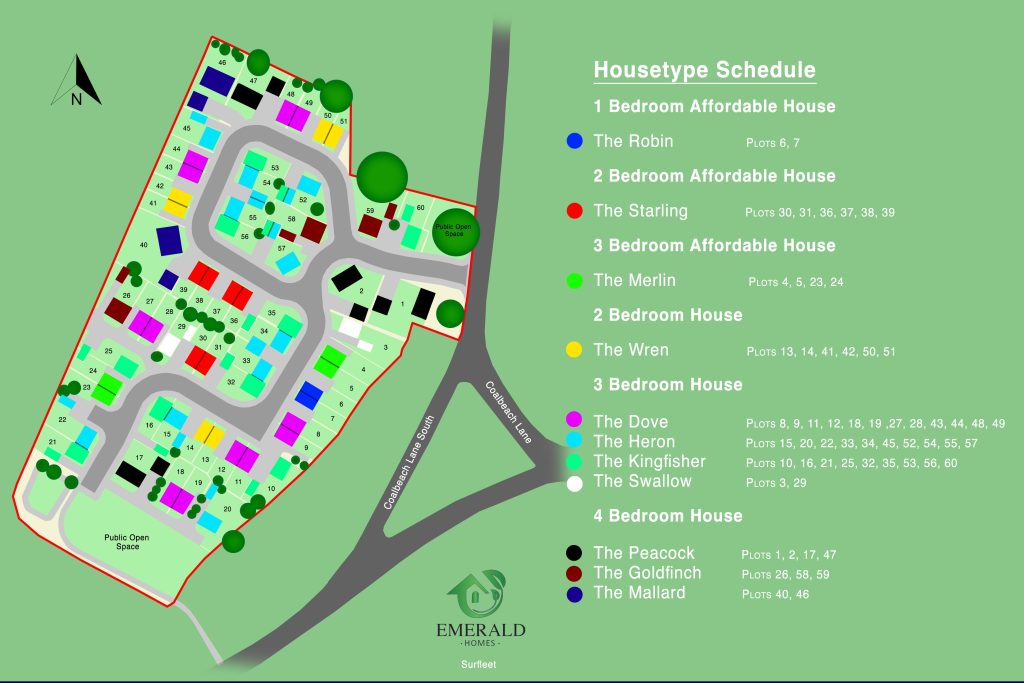
Click to enlarge Map: https://wp.me/P8gsfv-FU5
