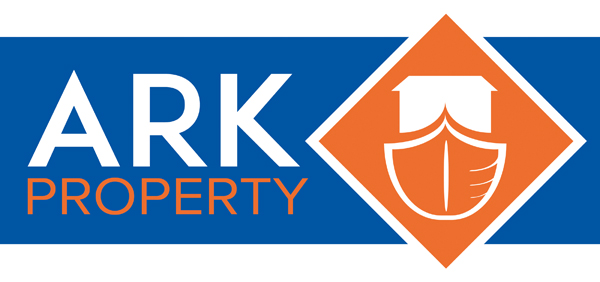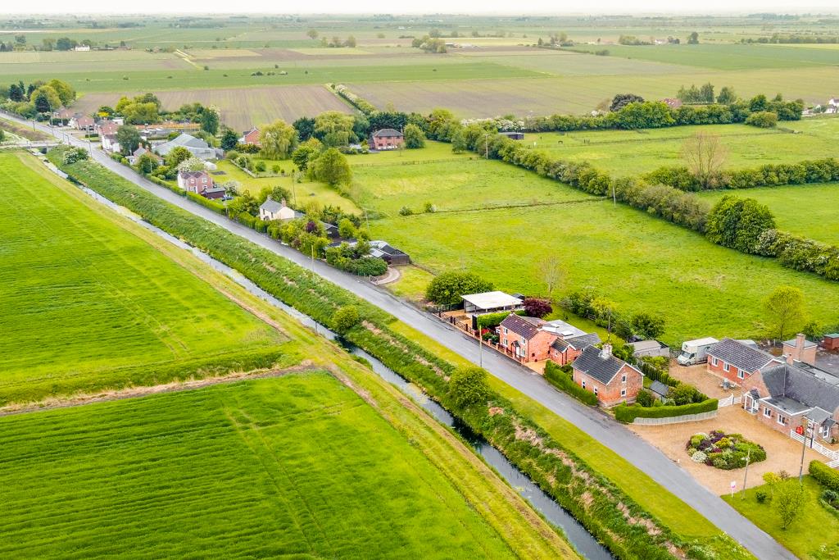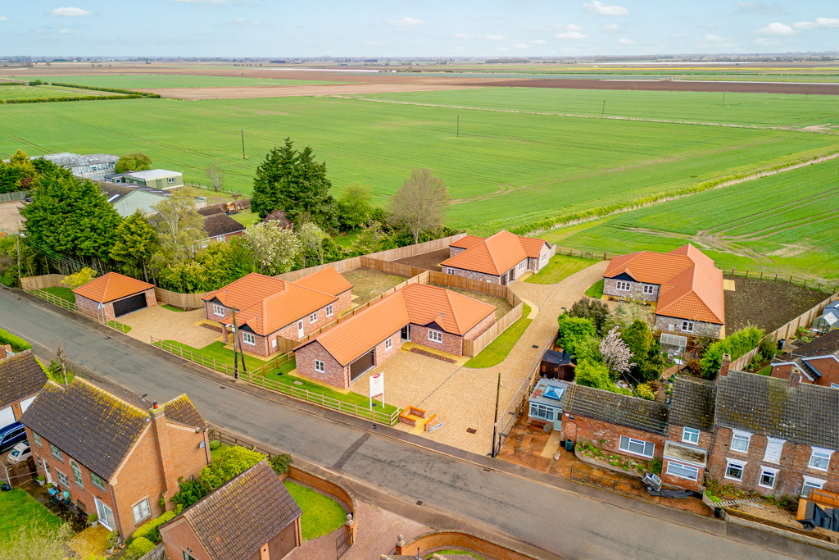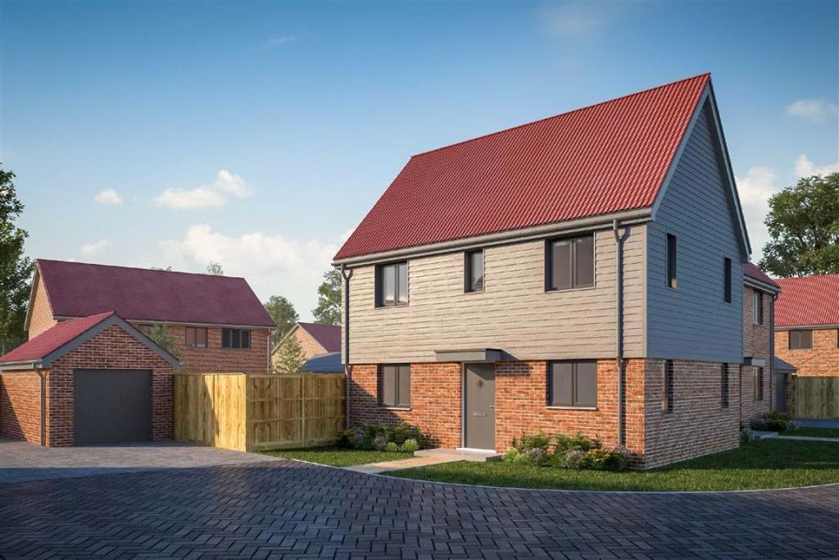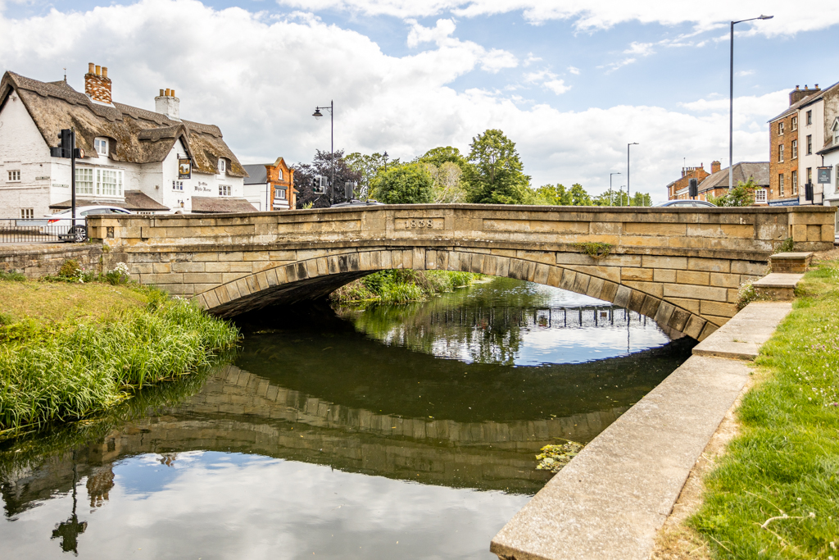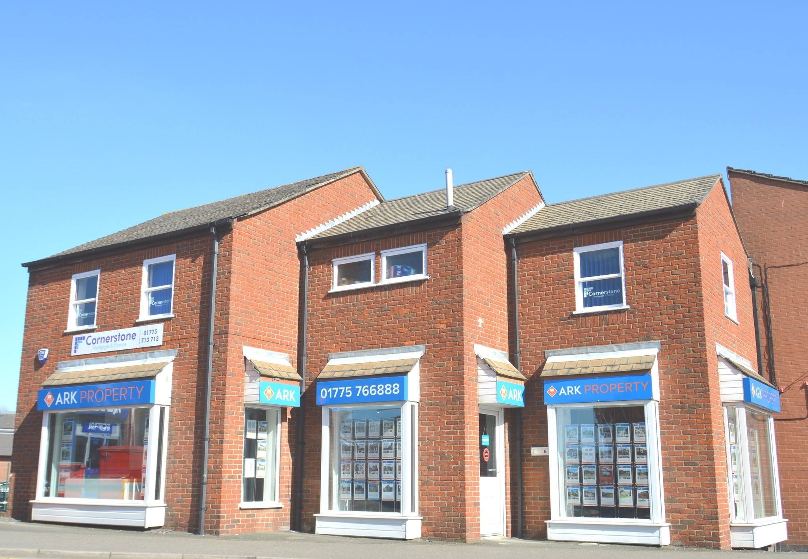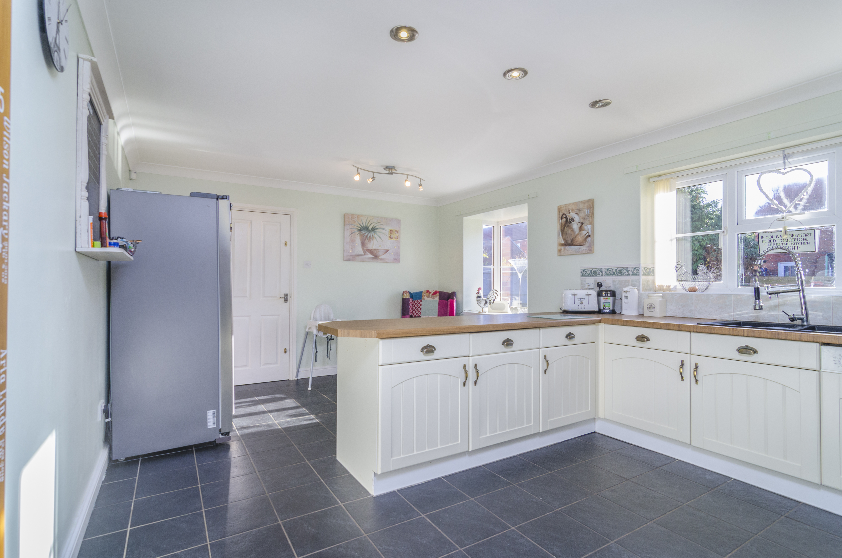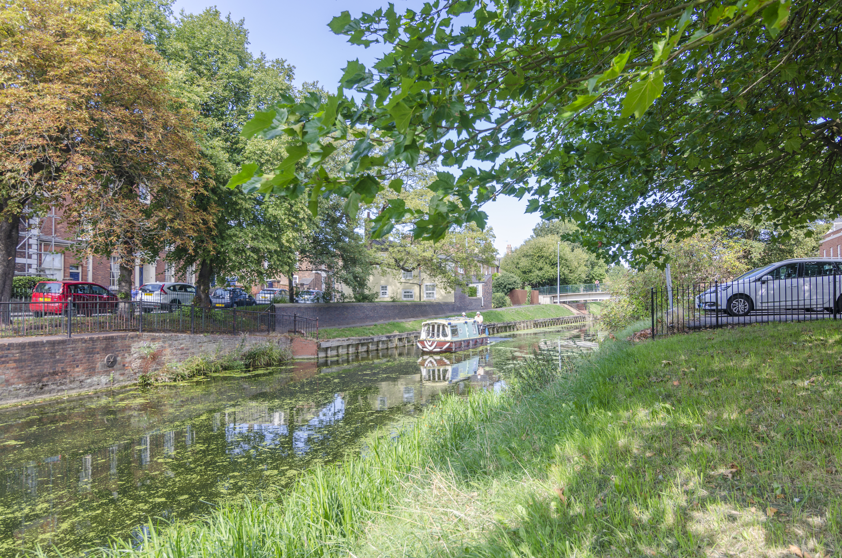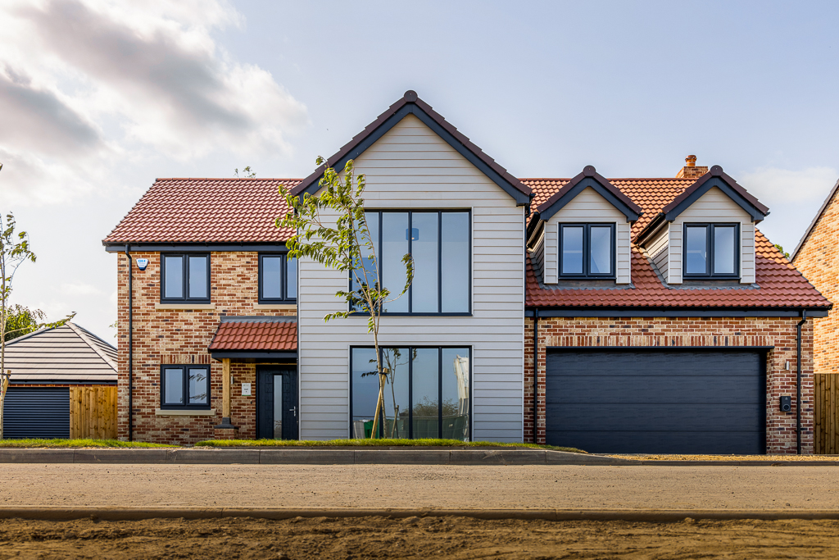
THE SWAN £550,000
Plots 4, 7 & 17 The Swan is an impressive five-bedroom property designed for luxurious living. This spacious property welcomes you with a hallway that flows seamlessly into the lounge and study. The heart of the home is the modern kitchen-breakfast room, complete with a handy utility area for added convenience. Upstairs, you'll find five beautifully appointed bedrooms, including two with en-suites, complemented by a stylish family bathroom. An integral double garage adds both practicality and curb appeal, making The Swan the perfect blend of elegance and functionality.
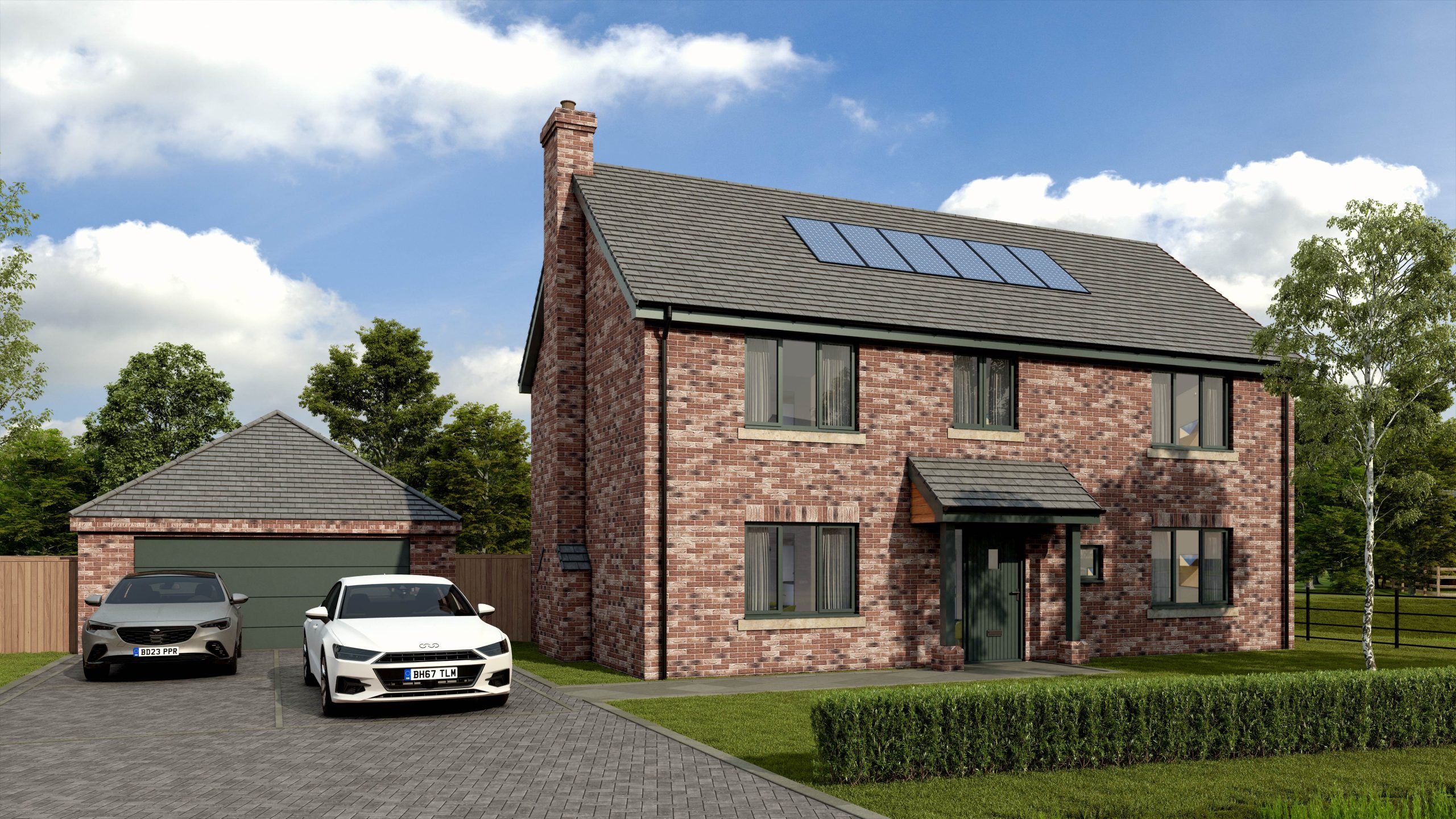
THE RAVEN £510,000
Plot 19 The Raven is an impressive five-bedroom property designed for luxurious living. This spacious property welcomes you with a hallway that flows seamlessly into the lounge and study. The heart of the home is the modern kitchen-breakfast room, complete with a handy utility area for added convenience. Upstairs, you'll find five beautifully appointed bedrooms, including two with en-suites, complemented by a stylish family bathroom. An integral double garage adds both practicality and curb appeal, making The Raven the perfect blend of elegance and functionality.
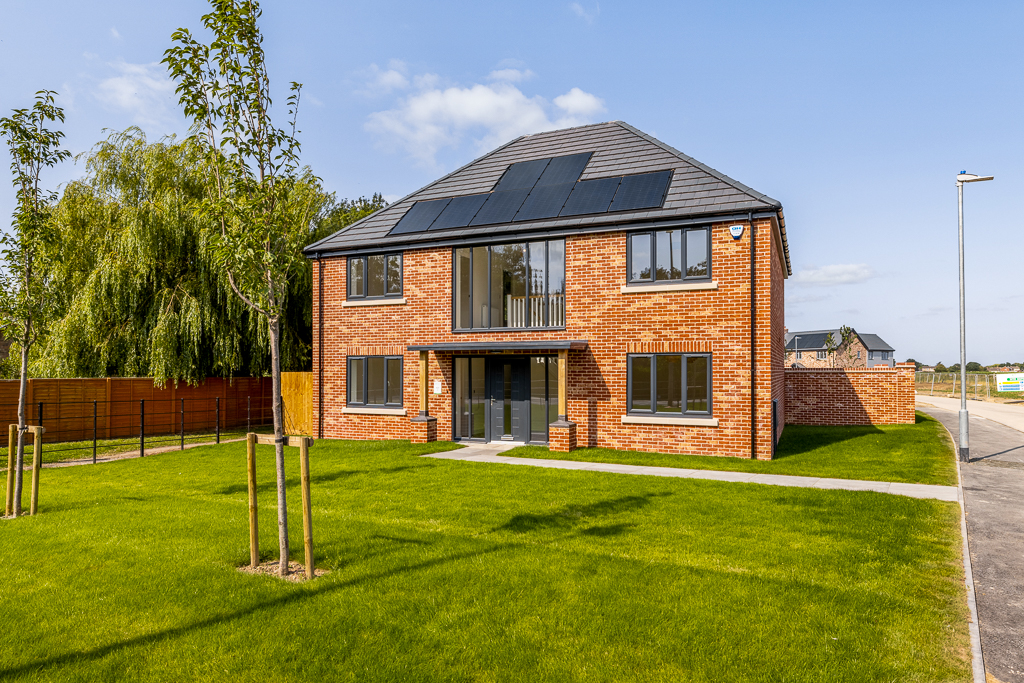
THE MALLARD £485,000
Plots 3 & 18 is The Mallard which features an open-plan kitchen, snug and dining area—perfect for entertaining guests and enjoying family meals together. And you'll find a versatile dining room that can also serve as a study, along with a separate utility room. Upstairs, there are four spacious bedrooms, including a master suite with an en-suite bathroom and dressing area, plus a family bathroom. Outside there is a large enclosed rear garden, with driveway and double garage to the front.
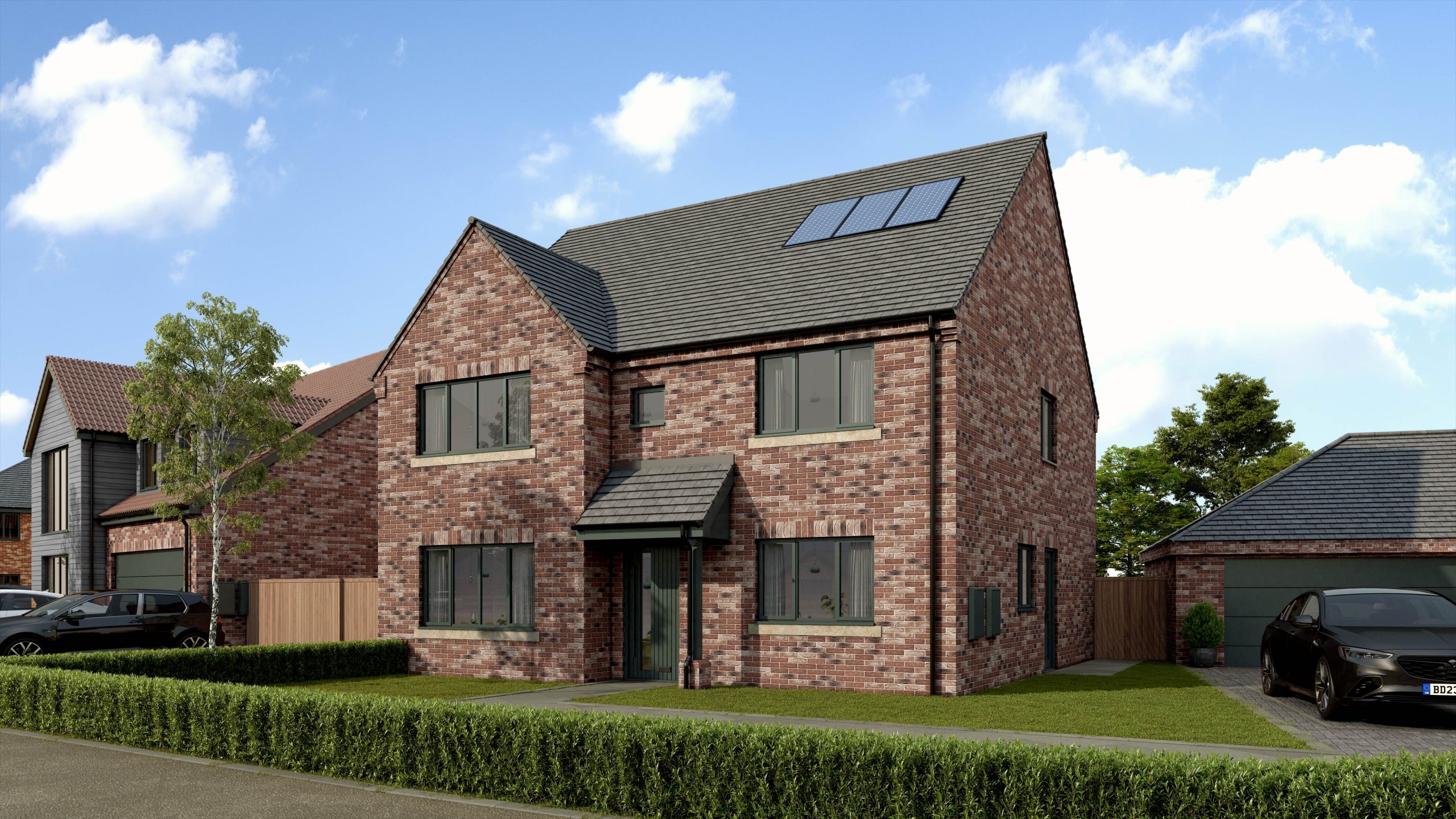
THE SKYLARK £450,000
Plots 5 & 6, The Skylark features an open-plan kitchen dining area—perfect for entertaining guests and enjoying family meals together. Plus you'll find a versatile study, along with a separate utility room. Upstairs, there are four spacious bedrooms, including a master suite with an en-suite plus a family bathroom. Outside there is a large enclosed rear garden, with driveway and garage to the front. Call for more details.
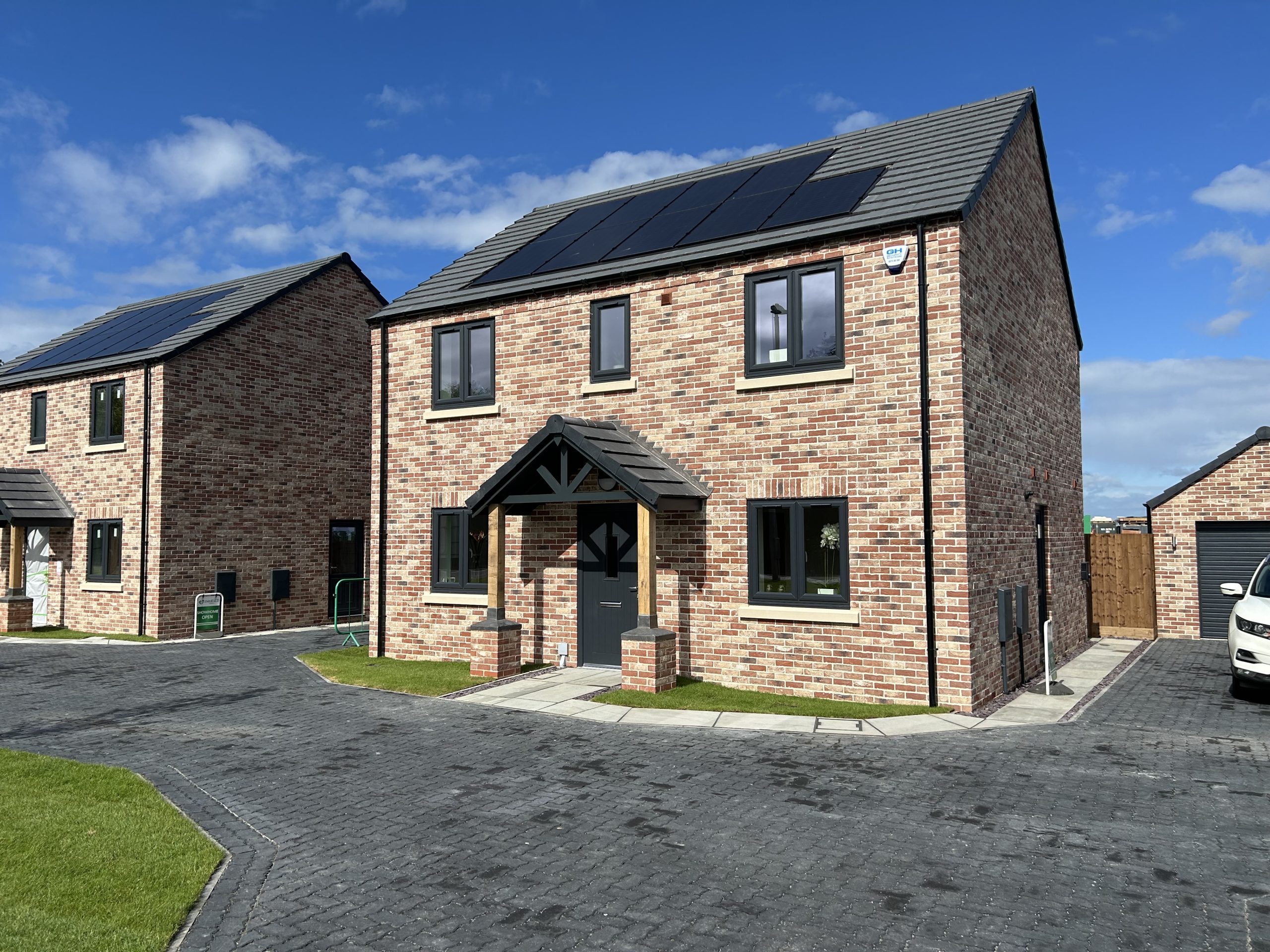
THE GOLDFINCH £360,000
Plots 1, The Goldfinch which comprises of entrance hallway, lounge, kitchen- diner, study and cloakroom. The first floor offers the principle bedroom with en-suite, three further bedrooms and family bathroom. With detached single garage and fully enclosed rear gardens.
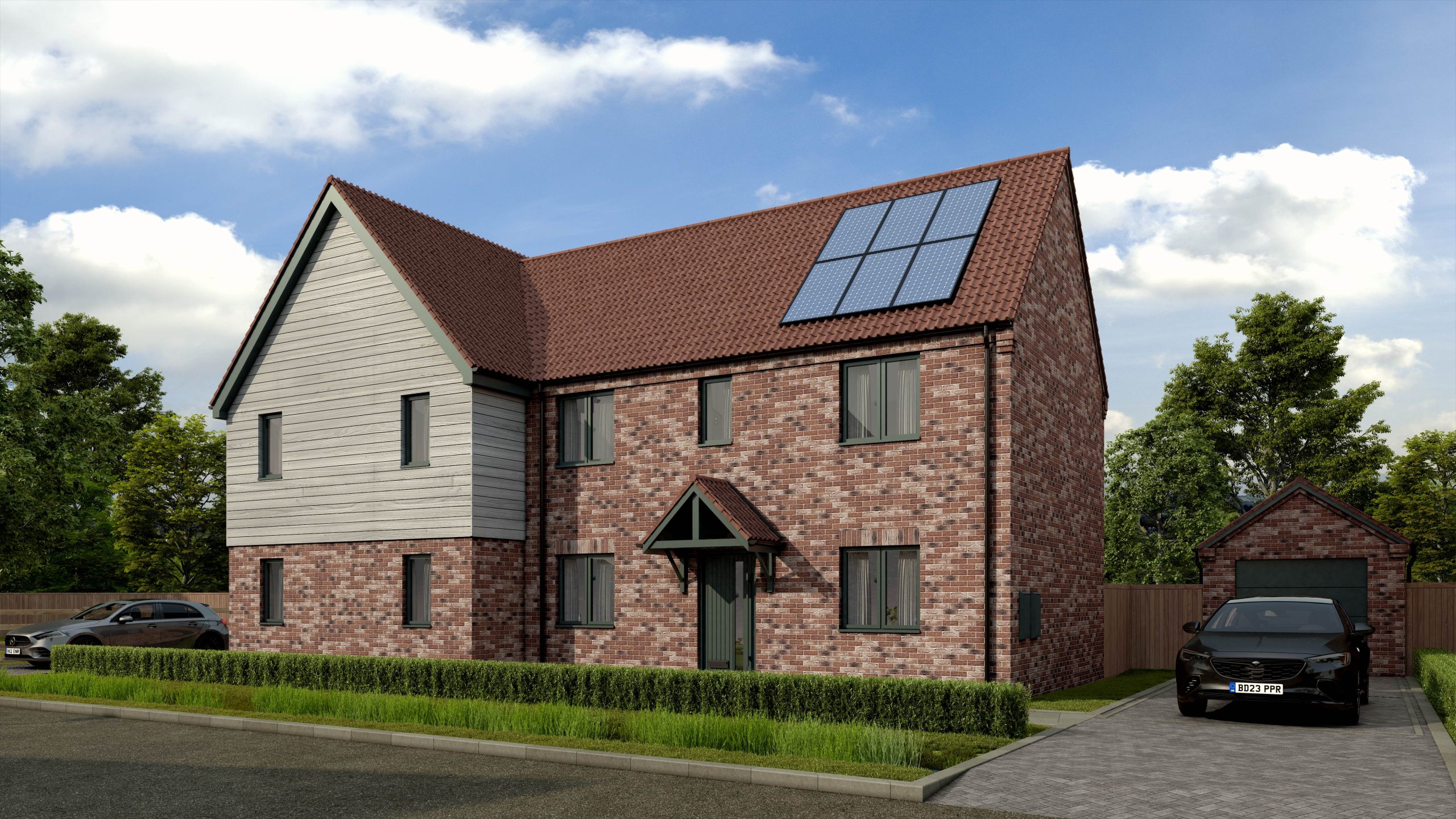
THE HERON £259,995
Plot 8 The Heron comprises of entrance hallway, lounge, cloakroom, kitchen diner, utility room with door to rear garden. The first floor offers three bedrooms with en-suite to bedroom one and family bathroom. Enclosed rear gardens and single garage
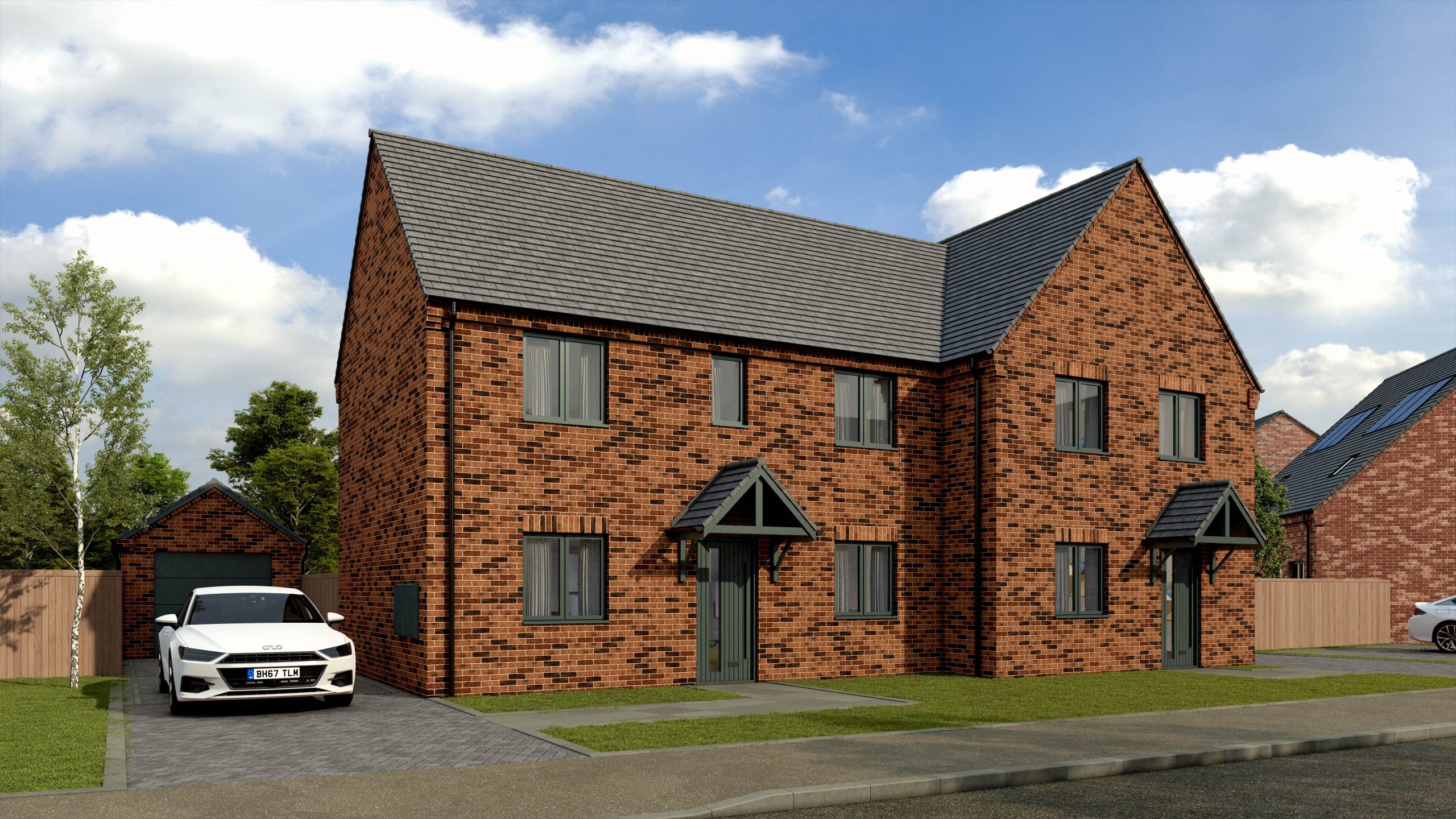
THE SWALLOW £259,995
Plot 9, The Swallow comprises of entrance hallway, lounge, kitchen- diner, and cloakroom. The first floor offers the principle bedroom with en-suite, two further bedrooms and family bathroom. With detached single garage and fully enclosed rear gardens.

THE KINGFISHER £259,995
Plot 15, The Kingfisher comprises of entrance hallway, lounge, kitchen-diner and cloakroom. The first floor offers the principle bedroom with en-suite, two further bedrooms and family bathroom. With detached single garage and fully enclosed rear gardens.
